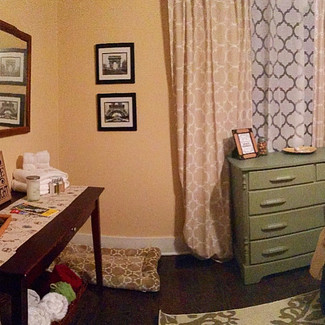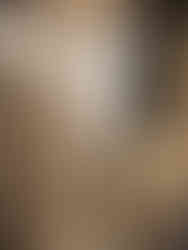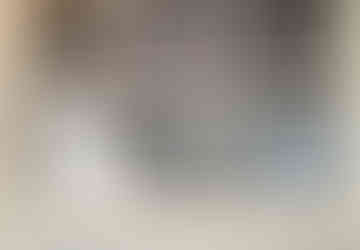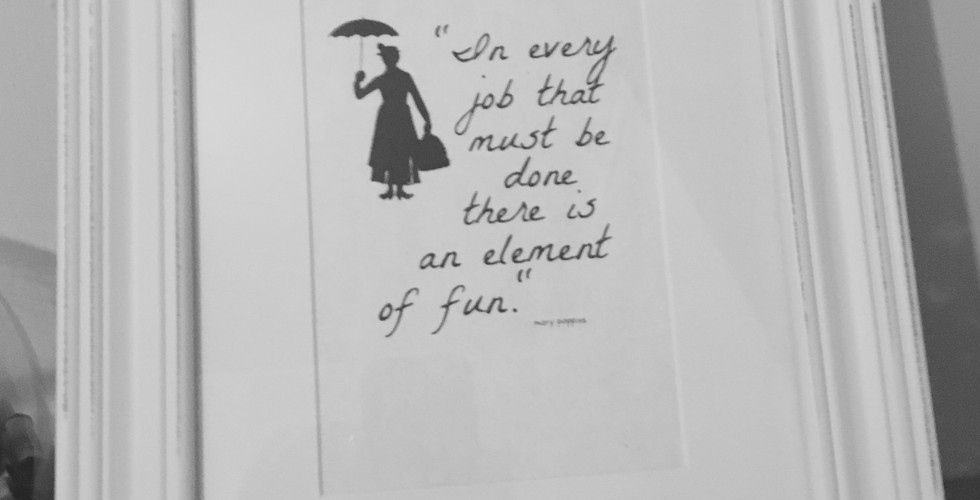The DIY Farmhouse Remodel : Part 2 .. a little more blood, sweat and tears!
- Jess
- Mar 2, 2017
- 3 min read
Looking for Part 1 of this post? Click HERE!

The Rest of the House
The first part of this series {click here} focused mostly on the kitchen, this post covers the rest of the house with before-and-after pictures and a focus on a few projects we're really proud of, like our dog house under the stairs and our upstairs coffee bar.
Decisions, Decisions....
Our hardest {and at the same time easiest, if that makes sense} decision was what to do with the bedrooms upstairs. We started with 4, two small and two larger. Our dilemma was the lack of closet space and the laundry being in the basement--two flights of stairs away, versus having only one spare bedroom. We ultimately went with convenience and only one spare bedroom.
We decided to take the 2 smallest bedrooms and turn one into a walk-in closet for us and the other into the laundry room (best.decision.ever)
Walk-In Closet and Laundry

(this spare bedroom we turned into our walk-in closet--see next pic below)

(our new walk-in closet!)
The upstairs laundry (we also kept a washing machine in the basement for extra soiled clothes)

(couldn't find a before pic of this room, but clearly it's a very small room, perfect for the laundry!)
The Bedrooms
Guest Bedroom:

(what is now our guest bedroom, before renovations)
(guest bedroom after renovations)
Master Bedroom:

(here's our master bedroom, just a big square room, but I wanted to show you guys the headboard husband made for me out of an old metal garden gate and some reclaimed barn wood!)
The Bathrooms
The upstairs bathroom was a TOTAL gut job, but we saved the amazing floor!

(before - after ripping out the tub that sat under that rotting window we replaced)
(after - we went with a stone tile and board-and-batten on the walls. The view from that window is amazing!)

(my favorite floors in the house - we only discovered this type of wood floor in the library and bathroom)
The downstairs bathroom was originally only a half-bath and opened into the kitchen. We ended up adding a shower where the door to the kitchen used to be.

(the half bath before, with that door leading into the kitchen)
(The now full bath after adding the shower, and thanks again Pinterest for the corrugated metal idea!)
The Living Room and Library
The living room and library had ceilings similar to the kitchen-->square cardboard tiles that had been nailed up. Boy were they a PAIN to pull down, but I love the new look the ceilings have now with the ship-lap we used. The library is plain wood and the living room I painted the ceiling white.
Living-Room:

(the living room before we ripped those ceilings out, painted everything, installed the french door and refinished the floors)

(Living-room after)
Library:

(The library right after we ripped the ceiling down)

(the Library after)
A few fun things we added:
We had a few fun projects in mind that we got to add in this house since we were changing so much of it anyway. We added a dog house under the stairs, a hidden bookcase door to the basement, the upstairs coffee bar, and husband finally got his dedicated spot for his toys {I mean, 'action figures' as he always reminds me lol}.
Ultimately we finally had a house that we could take the time and make into something that was uniquely US and we couldn't be happier with it!
Thanks for reading,
Jess



































































Comments